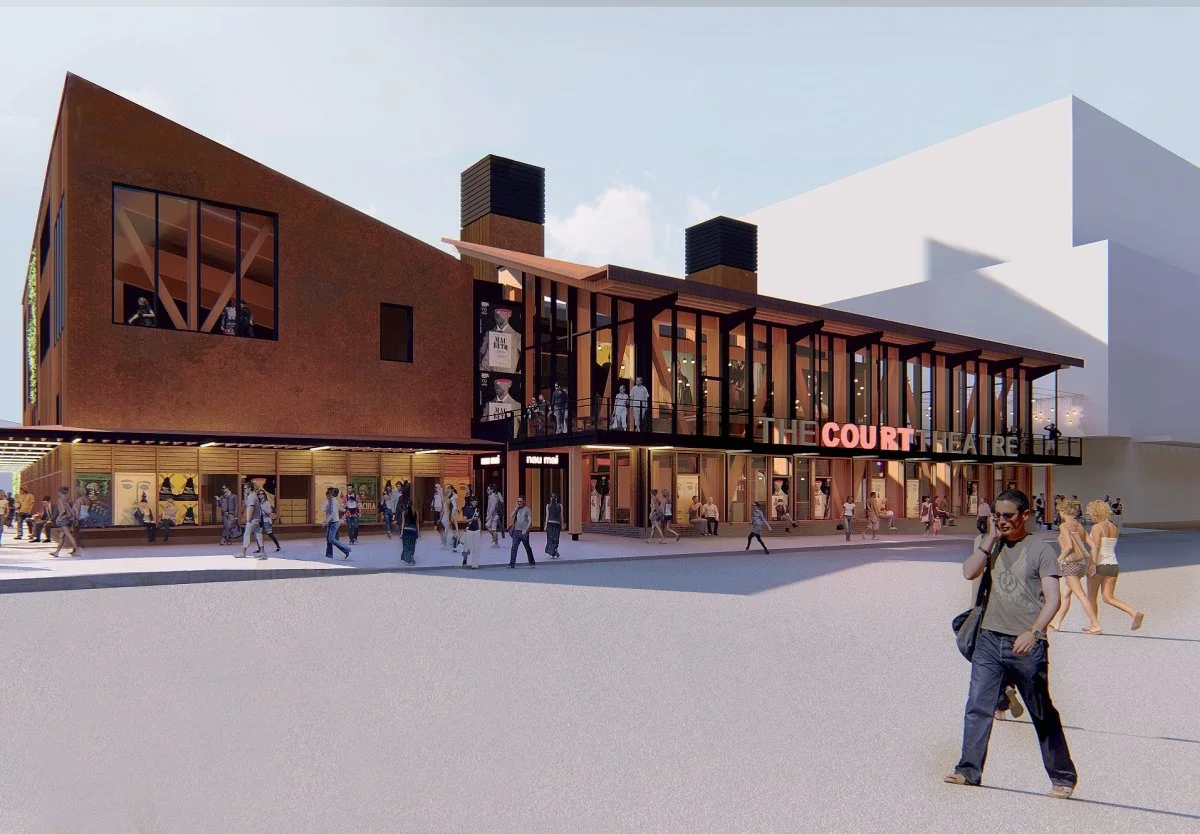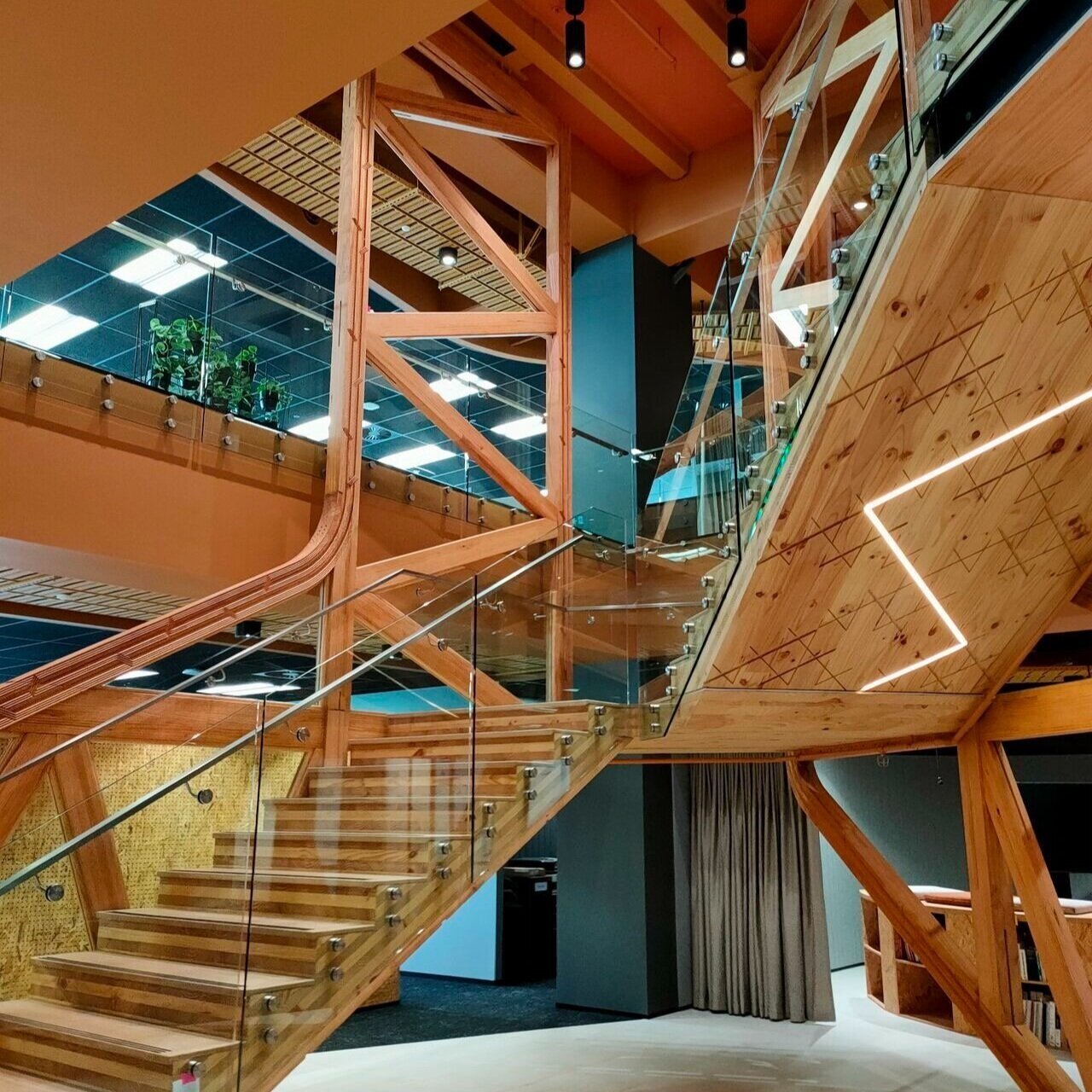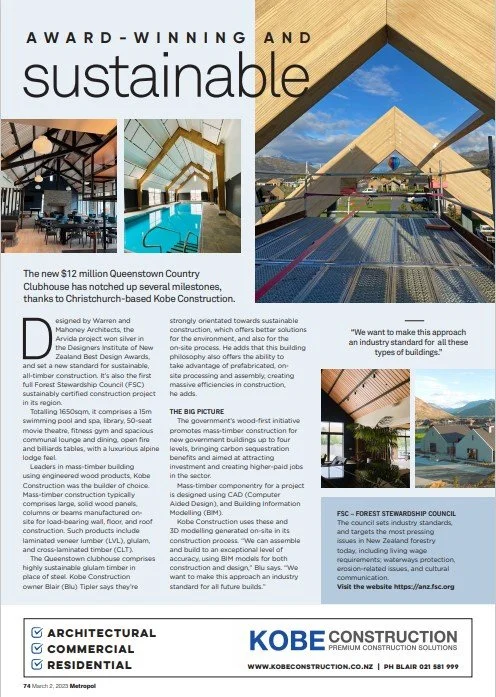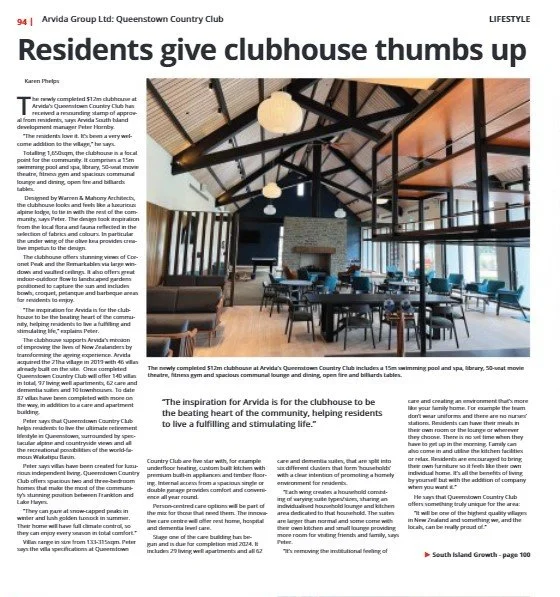Read our latest Articles
Publication
- ArchiPro
- Build Architecture Awards
- Builders & Contractors Magazine
- Built Environment Economist
- Business North Magazine
- Business South Magazine
- Case Study
- Clearwater Quays Apartments
- Glandovey Road
- Hayman Park
- Metropol Magazine
- Queenstown Country Clubhouse
- Red Stag TimberLab
- Red Stag TimberLab - Hayman Park Case Study
- Red Stag TimberLab Newsletter
- Timber and Forestry eNews
The Court Theatre project is an excellent example of a hybrid structure, seamlessly integrating steel, concrete, and mass timber to optimize structural integrity. Given the use of multiple materials, a meticulous shop drawing process was essential.
Blair Tipler (Kobe Construction) talked of his firm’s experiences when building Clearwater Quays Apartments – a precision-engineered, five-level residential block that featured a number of mass timber elements.
The Aurecon Stair project showcases an exemplary blend of cultural significance, innovative design, and a steadfast commitment to reducing environmental impact, making it a beacon for sustainable and culturally inclusive construction.
Pacific Environments NZ Ltd has clinched the prestigious Mid-Rise Building Design Award at the 48th Annual Timber Design Awards for its exceptional Clearwater Quays Apartments project.
Category 4: Mid-rise Building Design: Winner: Clearwater Quay Apartments, by Pacific Environments NZ (Christchurch)
The project involved two large Glulam towers: one 4 stories and the other 3 stories. Currently, the playground stands as the tallest children’s playground in New Zealand, reaching a height of 12.8m.
A current project underway in South Auckland being built by Robert Cunningham Construction for local company Halcyon, showcases the use of mass timber structural solutions as part of a hybrid approach for industrial developments.
Kobe Construction launched in 2015 with a central vision – to deliver exceptional, high value, cost effective project delivery across and throughout New Zealand. By all regards, it would be safe to say…mission accomplished. But Founder and Director Blu Tipler isn’t done yet. Not by a long shot.
As the first construction company to take on a mass timber mid-rise residential project in New Zealand, Kobe Construction came away from Clearwater Quays with a tonne of new-found expertise, and passion for the promising future of timber construction.
‘Mid-Rise Wood Construction’ complements the government’s initiatives to encourage high value domestic processing and manufacturing from New Zealand’s plantation forests and deliver a zero-carbon construction sector by designing to increase low carbon materials used in construction.
Designed by Warren and Mahoney Architects, the Arvida project won silver in the Designers Institute of New Zealand Best Design Awards, and set a new standard for sustainable, all-timber construction. It’s also the first full Forest Stewardship Council (FSC) sustainably certified construction project in its region.
Kobe Construction was the builder of choice as it has quickly established a reputation for its strongly technical and more bespoke construction capability in the commercial sector.
The newly completed $12m clubhouse at Arvida’s Queenstown Country Club includes a 15m swimming pool and spa, library, 50-seat movie theatre, fitness gym and spacious communal lounge and dining, open fi re and billiards tables.
Managing director Blair (Blu) Tipler says, as the Christchurch-based business developed and expanded into the North Island it became apparent there was a substantial gap in the market for a strongly technical and more bespoke construction capability in the commercial sector.















